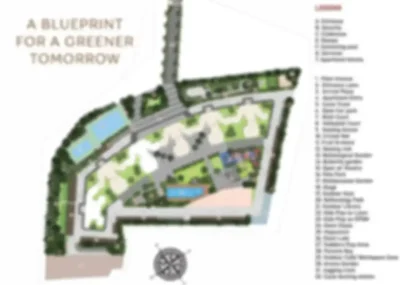Shriram Supremus Master Plan

Shriram Supremus Master Plan introduces a paradigm shift in modern living, nestled in the heart of Jalahalli, Bangalore. Developed by the esteemed Shriram Properties, this project epitomizes luxury and serenity, offering a range of high-rise Kammagondahalli lakeside apartments that redefine the notion of urban living.
Encompassing a vast 7 acres of land, Shriram Supremus Master Plan is a BBMP and RERA-approved project featuring six impressive towers, each standing tall at 27 floors. Offering a total of 972 meticulously designed apartments, this project provides a variety of unit configurations to meet the diverse needs of contemporary families. From intimate 2 BHK homes ranging from 949 to 986 square feet to expansive 3.5 BHK residences spanning 1900 square feet, there’s an option to suit every lifestyle at Shriram Supremus.
A standout aspect of Shriram Supremus Master Plan is its seamless integration of nature and contemporary design. Set amidst verdant greenery and tranquil water bodies, residents enjoy a serene living environment that promotes peace and well-being. The master plan emphasizes open spaces, with 70% of the area dedicated to landscaped gardens, jogging tracks, and recreational areas, offering a lush oasis in the heart of the city.
Every tower within Shriram Supremus Master Plan is carefully crafted to provide residents with ultimate convenience and comfort. Each tower features three lifts and two staircases, ensuring easy accessibility at all times. Additionally, the project follows Vastu principles, offering only North, East, and West-facing apartments. This design choice promotes a harmonious living environment, encouraging positive energy flow and overall well-being.
Strategically located just 10 minutes away from Nagasandra metro station, with easy access to four operational metro stations within a 15-minute radius, Shriram Supremus ensures seamless connectivity to all parts of the city.
At the core of Shriram Supremus Master Plan is its expansive clubhouse, sprawling over an impressive 20,000 square feet across four floors. This cutting-edge facility acts as the social nucleus of the community, providing residents with a wide range of amenities to enjoy. Whether it’s a swimming pool, gymnasium, indoor games rooms, multipurpose halls, or other facilities, there’s something for every leisure activity and social event.
Apart from the clubhouse, Shriram Supremus Master Plan features over 30 additional amenities aimed at improving residents’ quality of life. Whether it’s relaxing in the landscaped gardens, playing basketball or tennis at the sports courts, or simply meditating in the peaceful surroundings, there are plenty of recreational options to discover.
Besides its exceptional amenities and scenic location, Shriram Supremus Master Plan provides unparalleled convenience due to its prime location in Jalahalli. With convenient access to renowned schools, colleges, shopping malls, hospitals, and entertainment hubs, residents experience a dynamic lifestyle surrounded by all the necessities of modern living.
So, Shriram Supremus Master Plan stands as a testament to Shriram Properties’ commitment to excellence in real estate development. With its impeccable design, premium amenities, and serene lakeside setting, this project offers a lifestyle of unparalleled luxury and comfort. Whether you’re seeking a cozy 2 BHK retreat or a spacious 3.5 BHK haven, Shriram Supremus has something to offer for everyone. Experience the epitome of urban living at Shriram Supremus – where every detail is crafted to perfection.
FAQ's- Frequently Asked Questions
The master plan of Shriram Supremus incorporates an expansive approximately 70% of open space, fostering a harmonious fusion of modern living amidst lush green surroundings.
